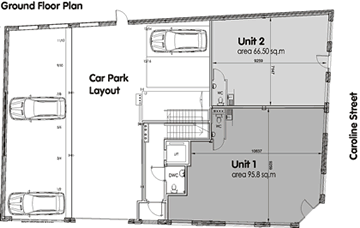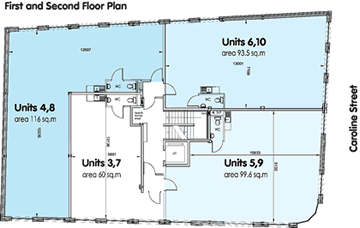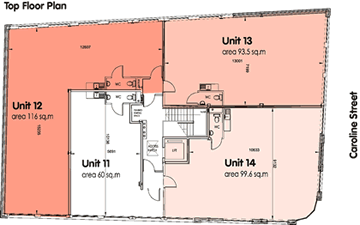Design
The building has been designed with total flexibility for the purchaser.
Ground Floor – Floor to Ceiling Height Approximately - 3.4m

First and Second Floor – Floor to Ceiling Height Approximately - 2.7m

Top Floor – Floor to Ceiling Height Approximately - 2.7m

Specification
- Intercom security access
- Lift access
- Perimeter trunking with comprehensive provision for power and data.
- Carpet tiles to all areas except WC’s/Kitchenette where vinyl is used
- Electric heating
- Covered parking for 17 cars
- Specific requirements can be incorporated into any aspect of the office accommodation.
|